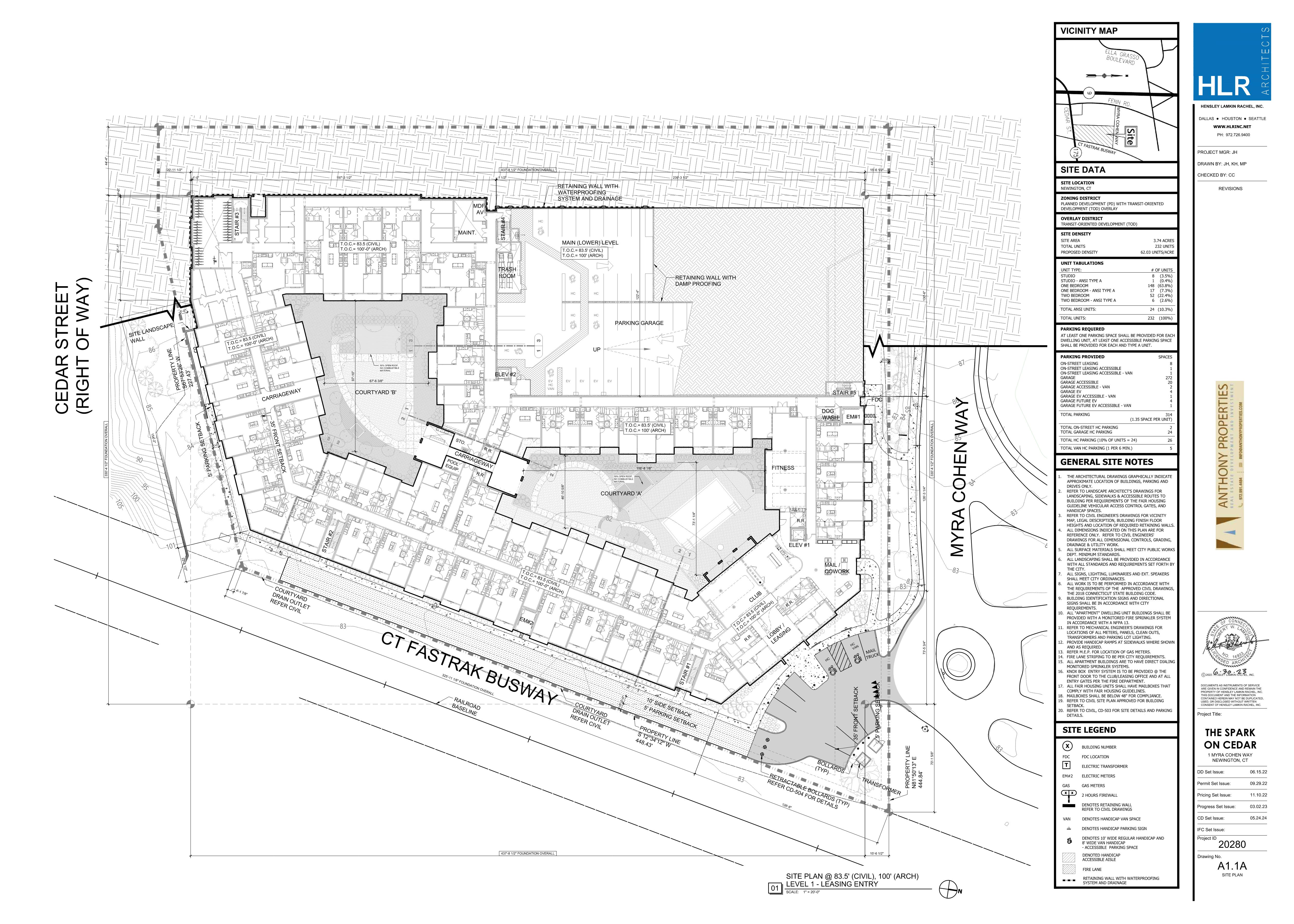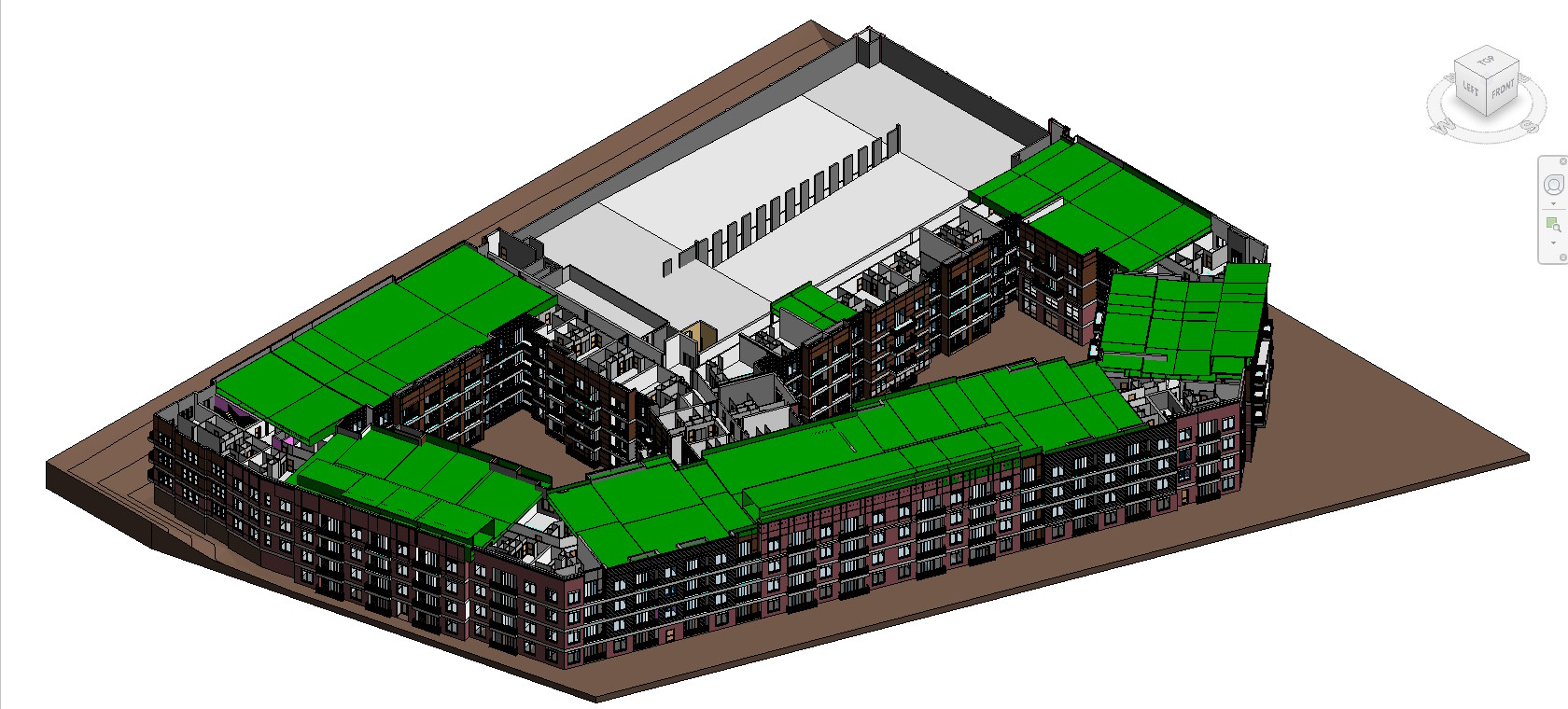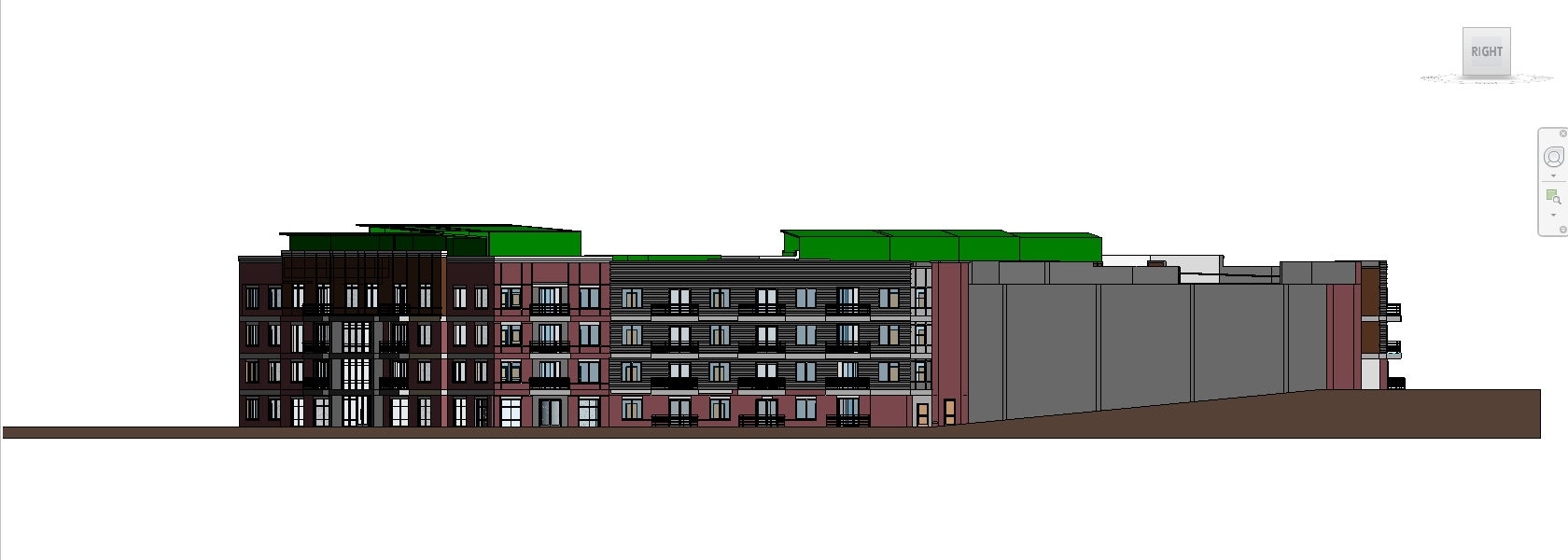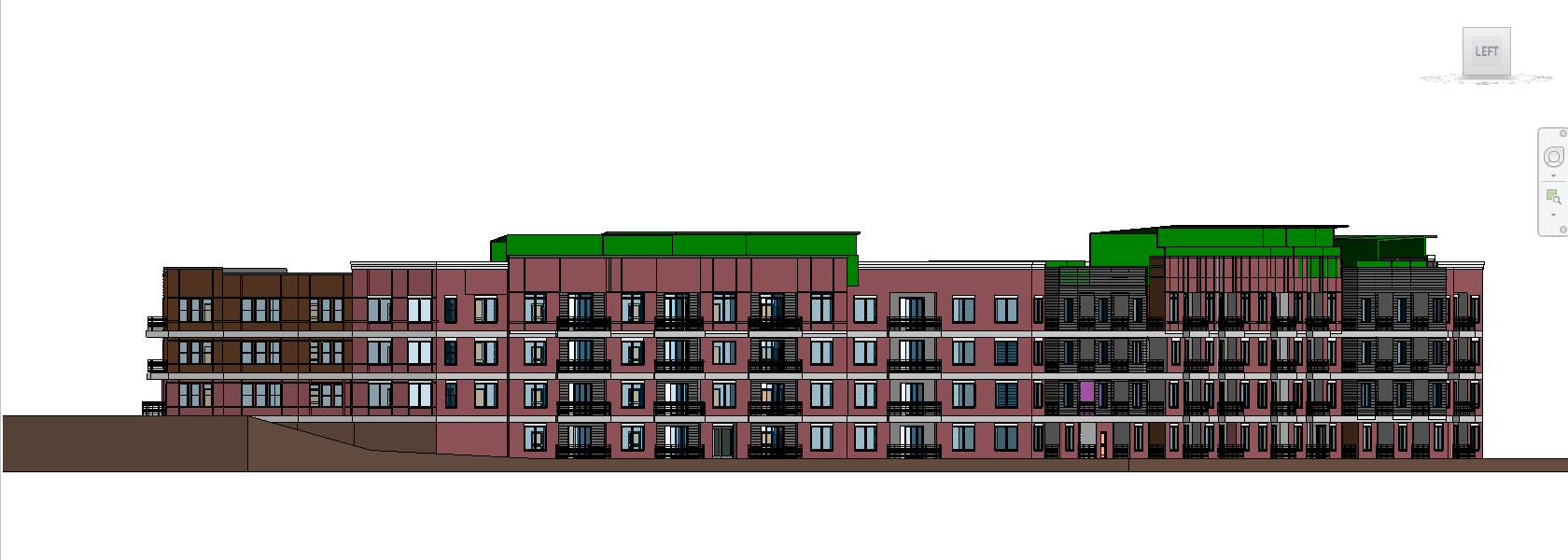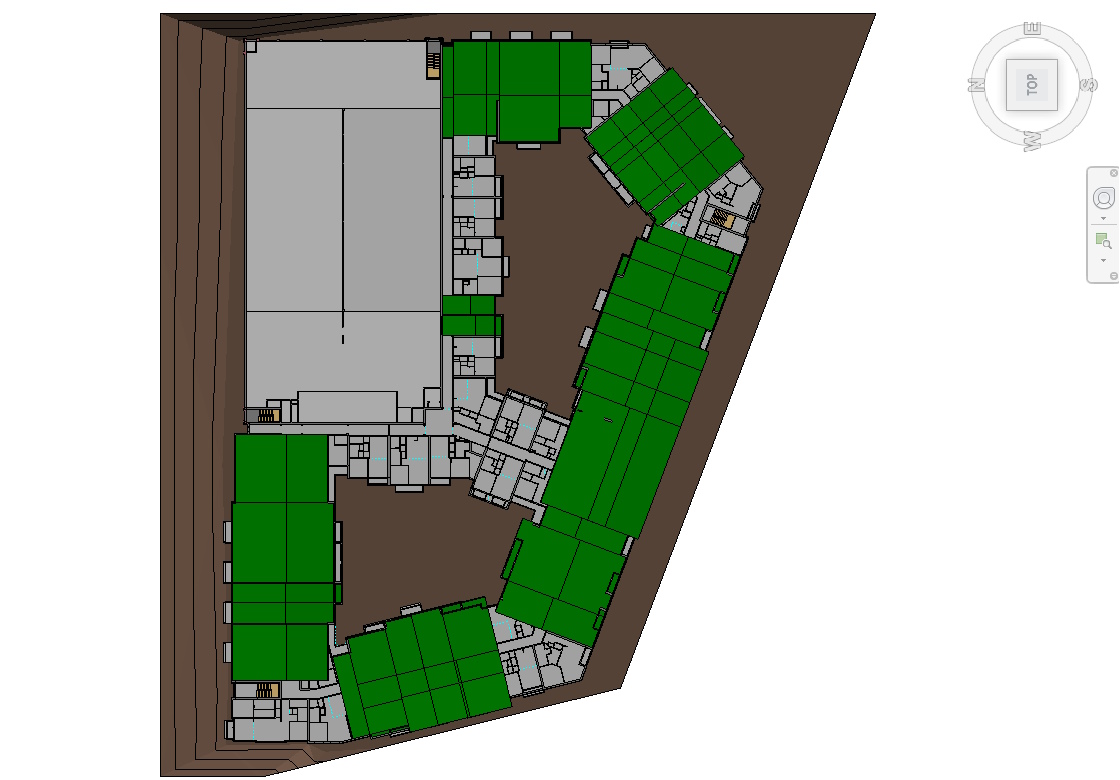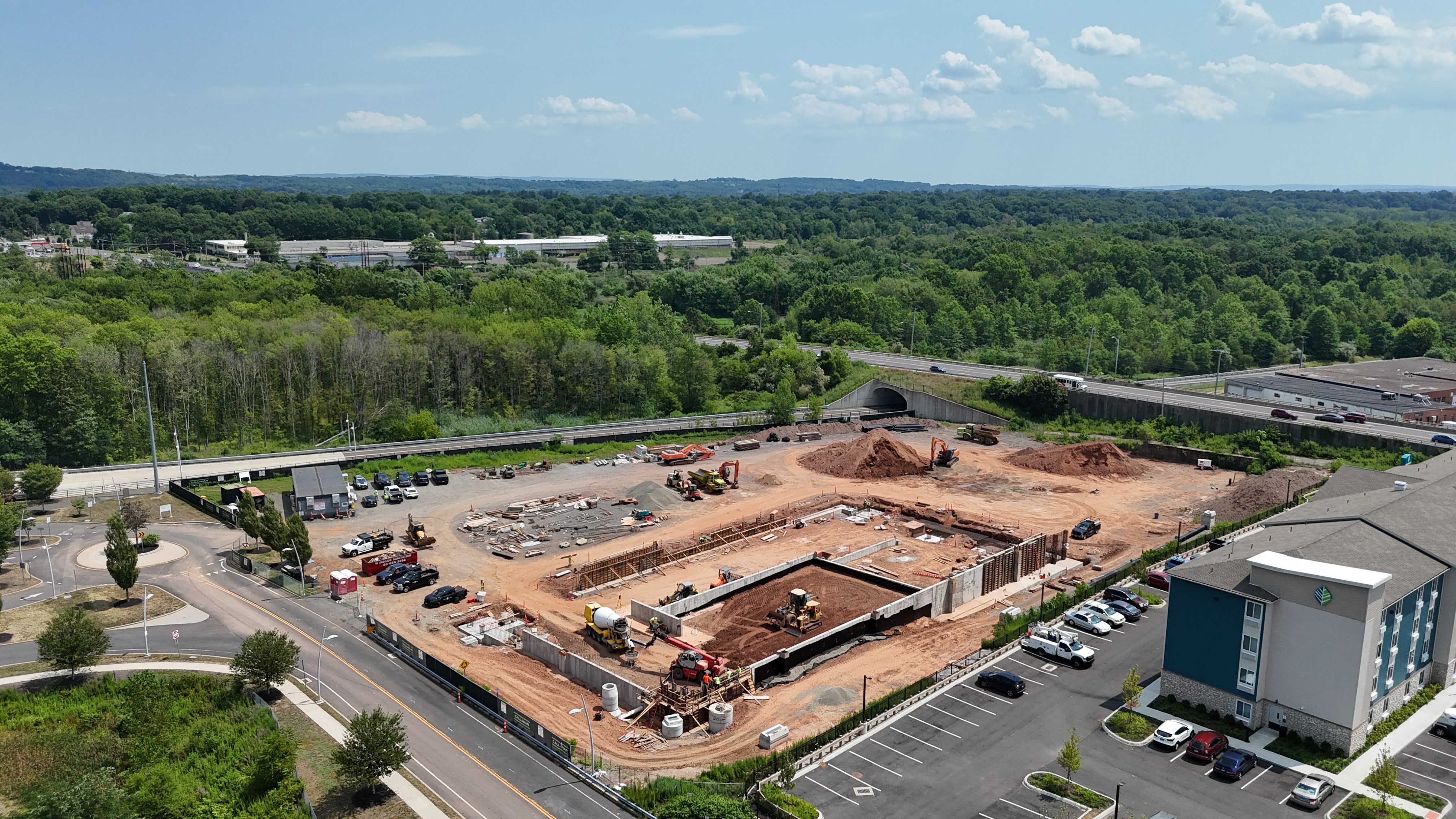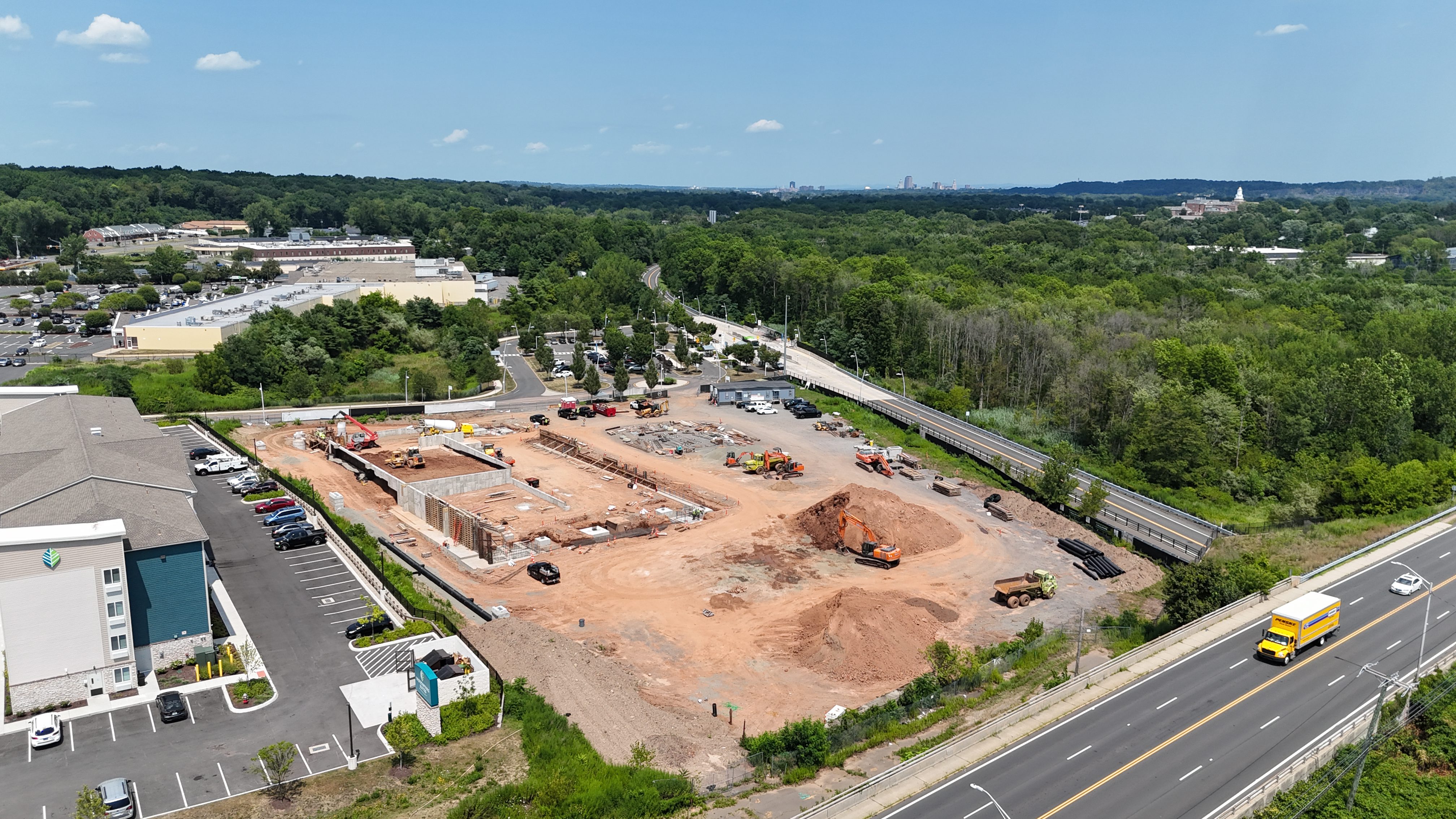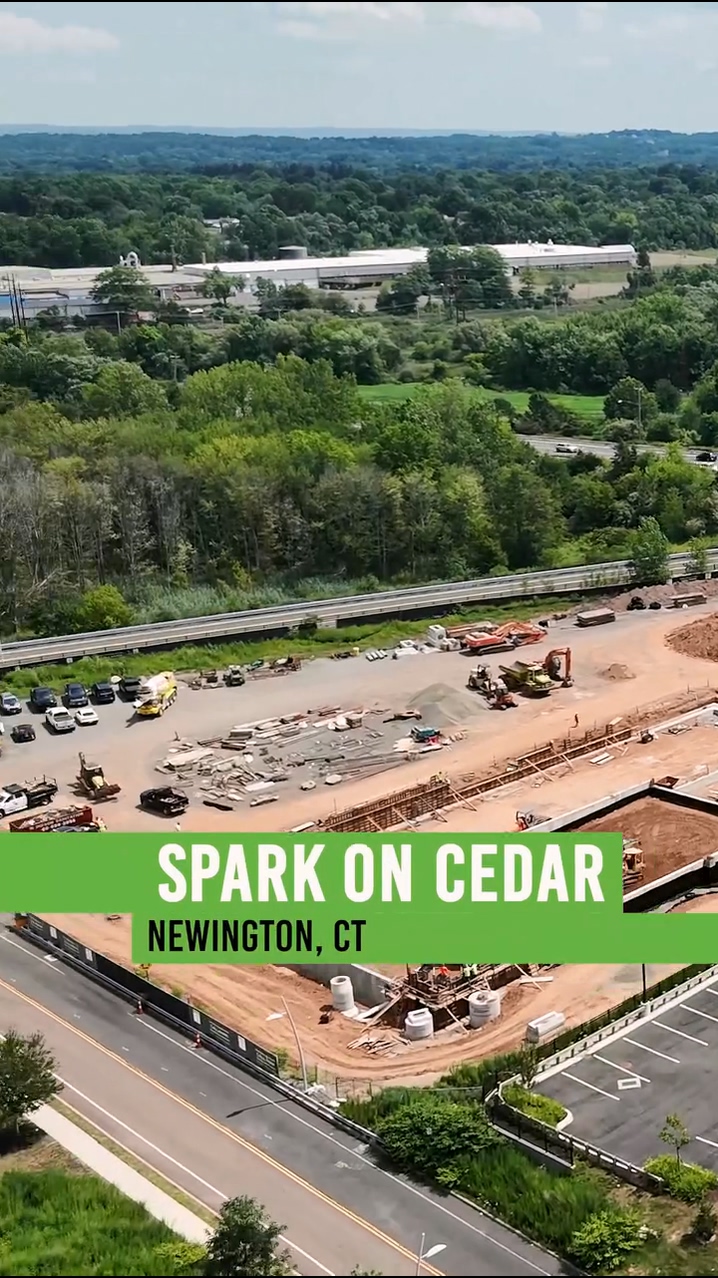Project Portfolio
Project information
- Category: Architecture and Interiors - REVIT Modeling
- Client: Callahan Inc.
- Project date: March - July 2025
Spark on Cedar Revit Modeling
Studio Chintala provided Revit modeling services to Callahan Inc., the general contractor for Anthony Properties, on the Spark on Cedar project. The development is a 362,684 sq ft, four-story, wood-framed multifamily building (slab-on-grade) with 232 units — a mix of studio, one- and two-bedroom apartments — and an attached four-story precast parking garage offering 301 parking spaces. On-site amenities include a resort-style swimming pool, a dog park and pet spa, and EV charging stations.
Spark on Cedar is a public–private partnership with the Town of Newington and the Connecticut Department of Economic and Community Development that transforms the former National Welding brownfield site into a high-end, transit-oriented development. The site is centrally located near shopping, dining, and major Connecticut employers; the nearby Cedar Street Station on CTfastrak provides express service to downtown New Britain (≈6 minutes) and downtown Hartford (≈20 minutes).



