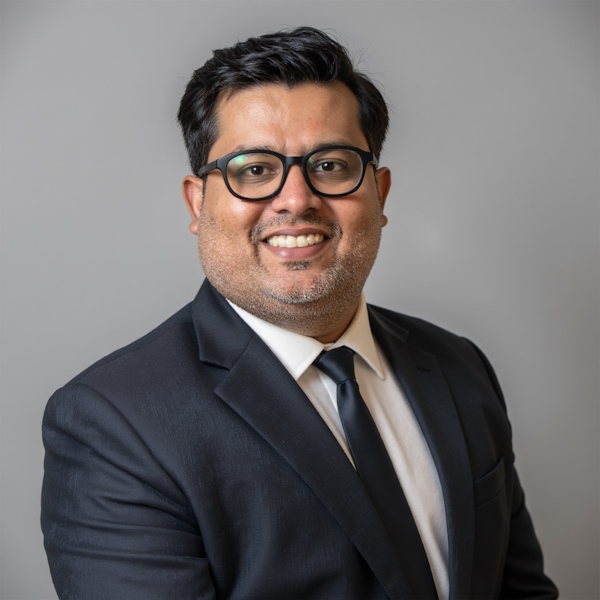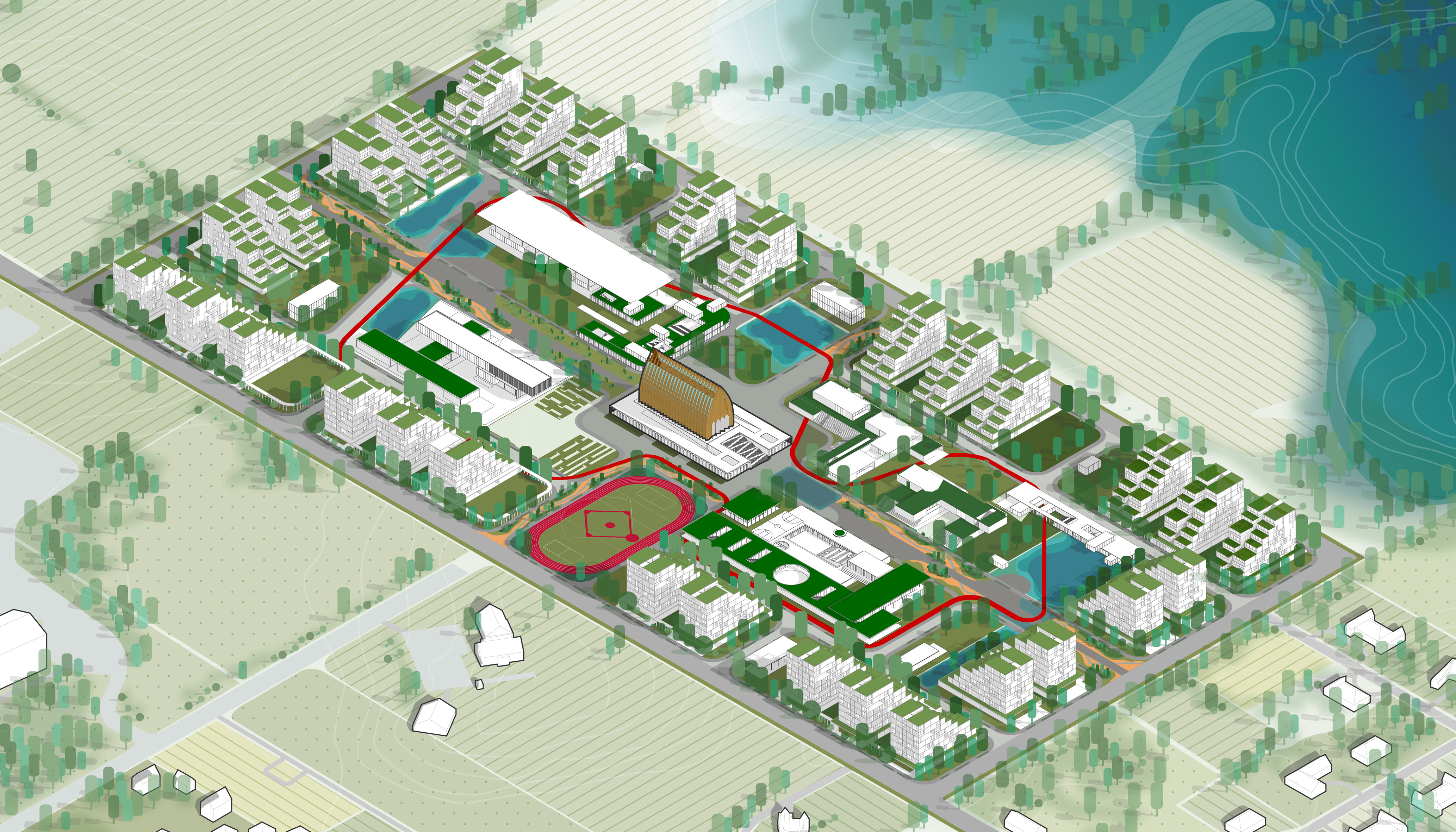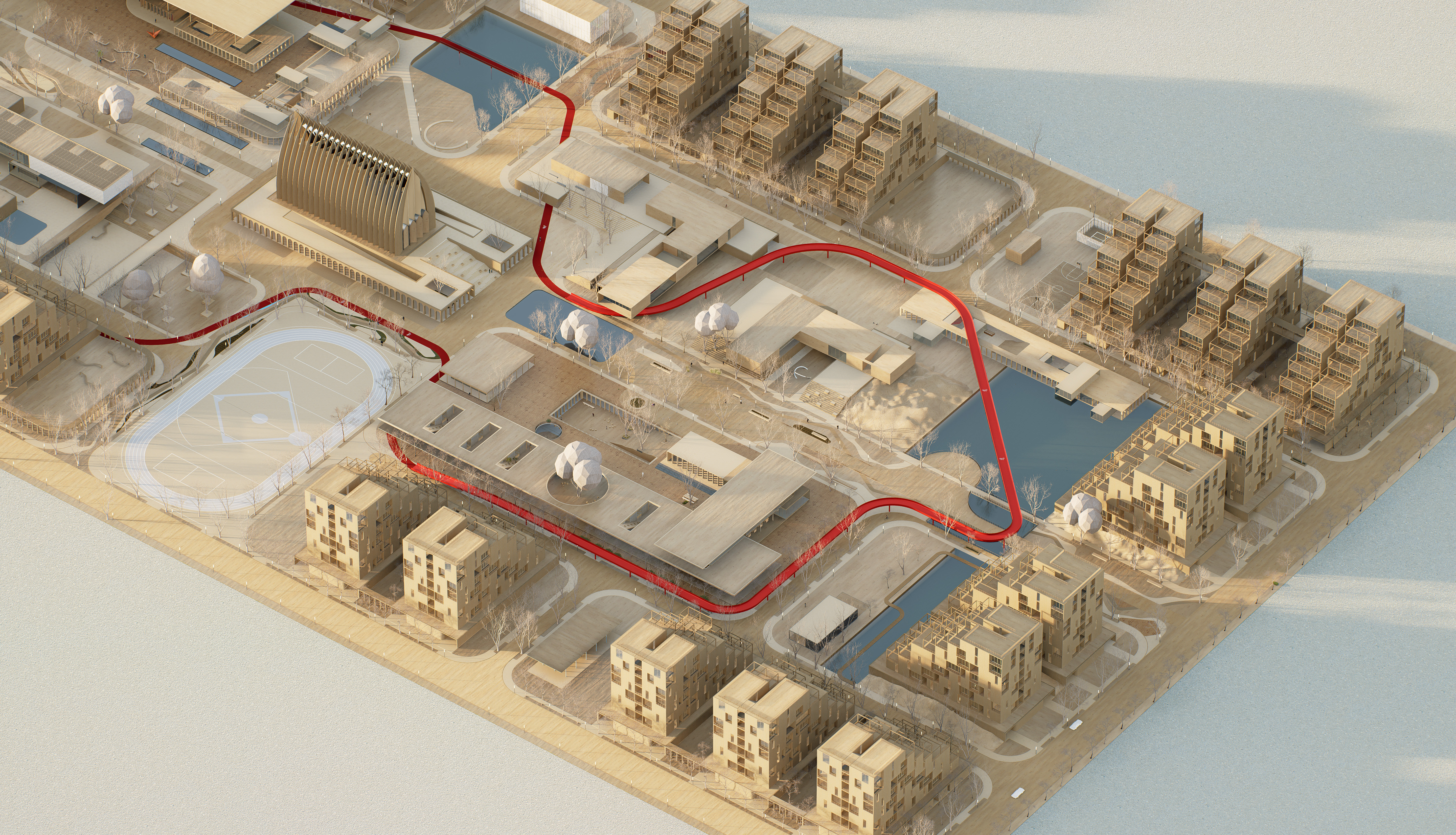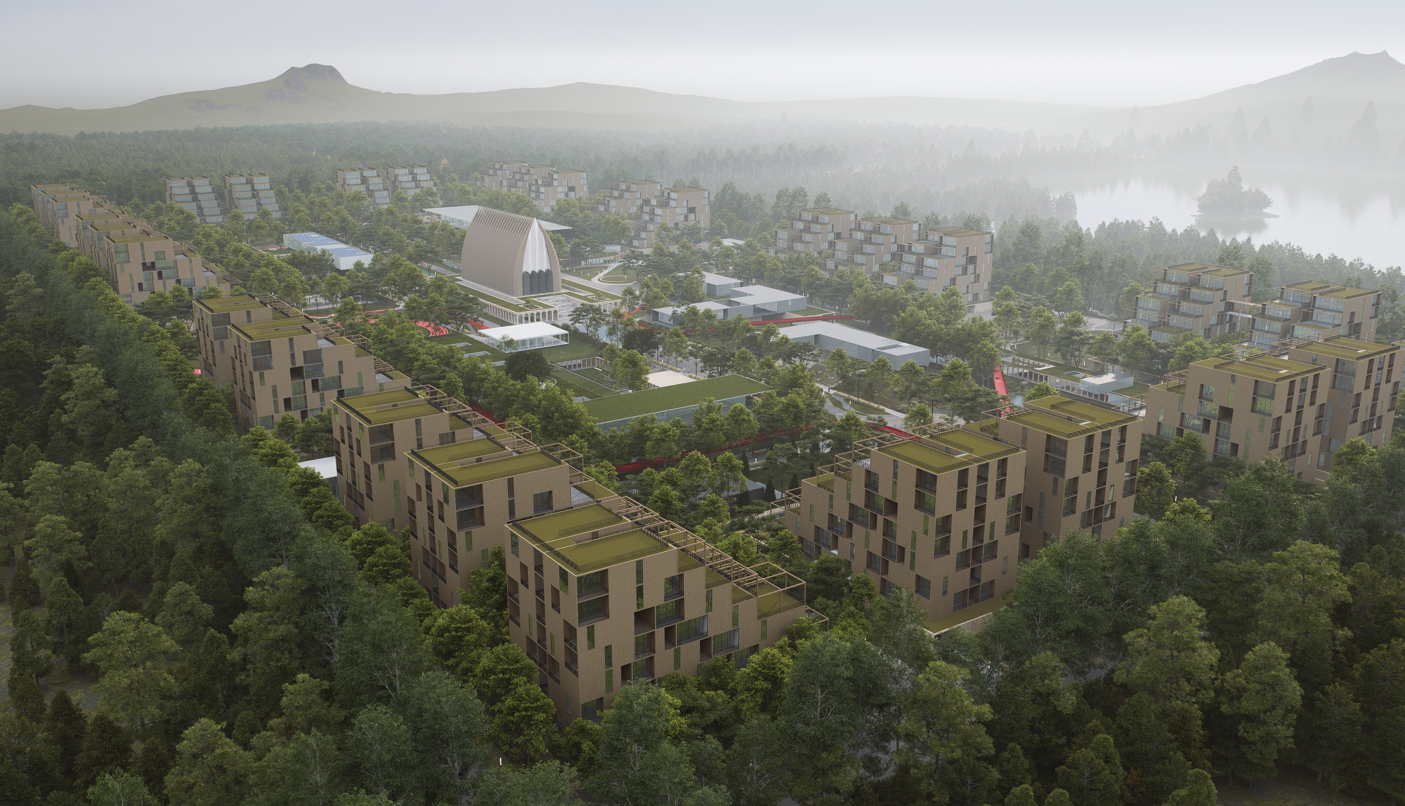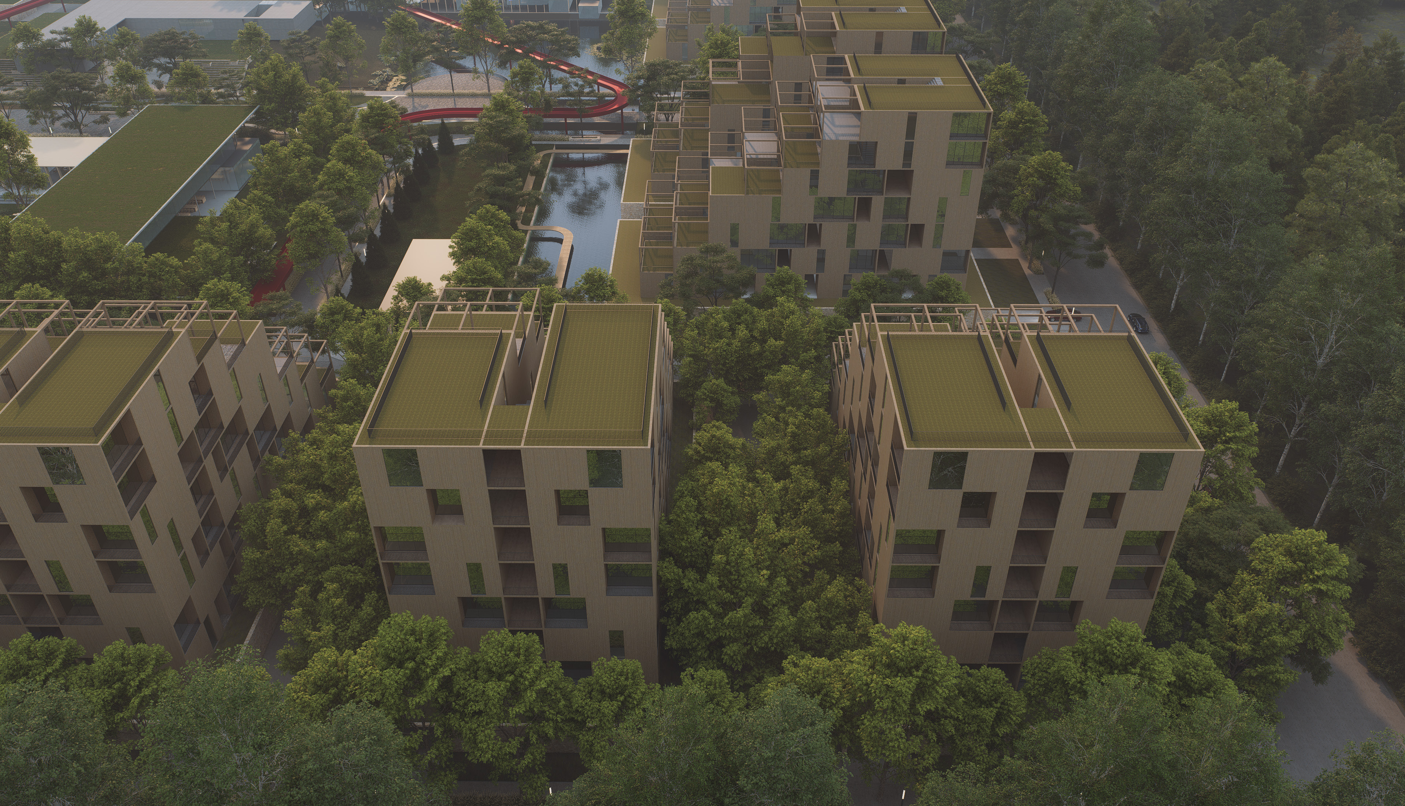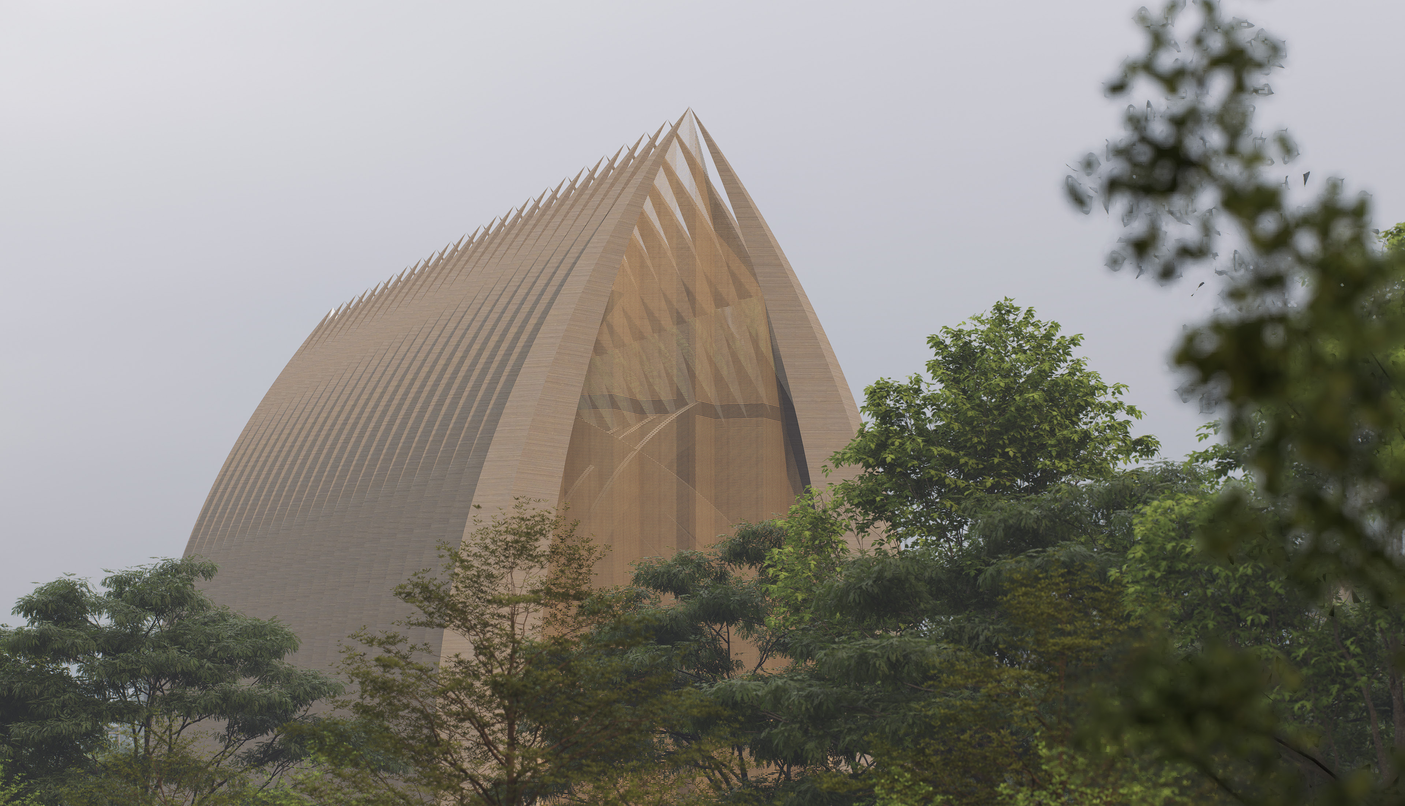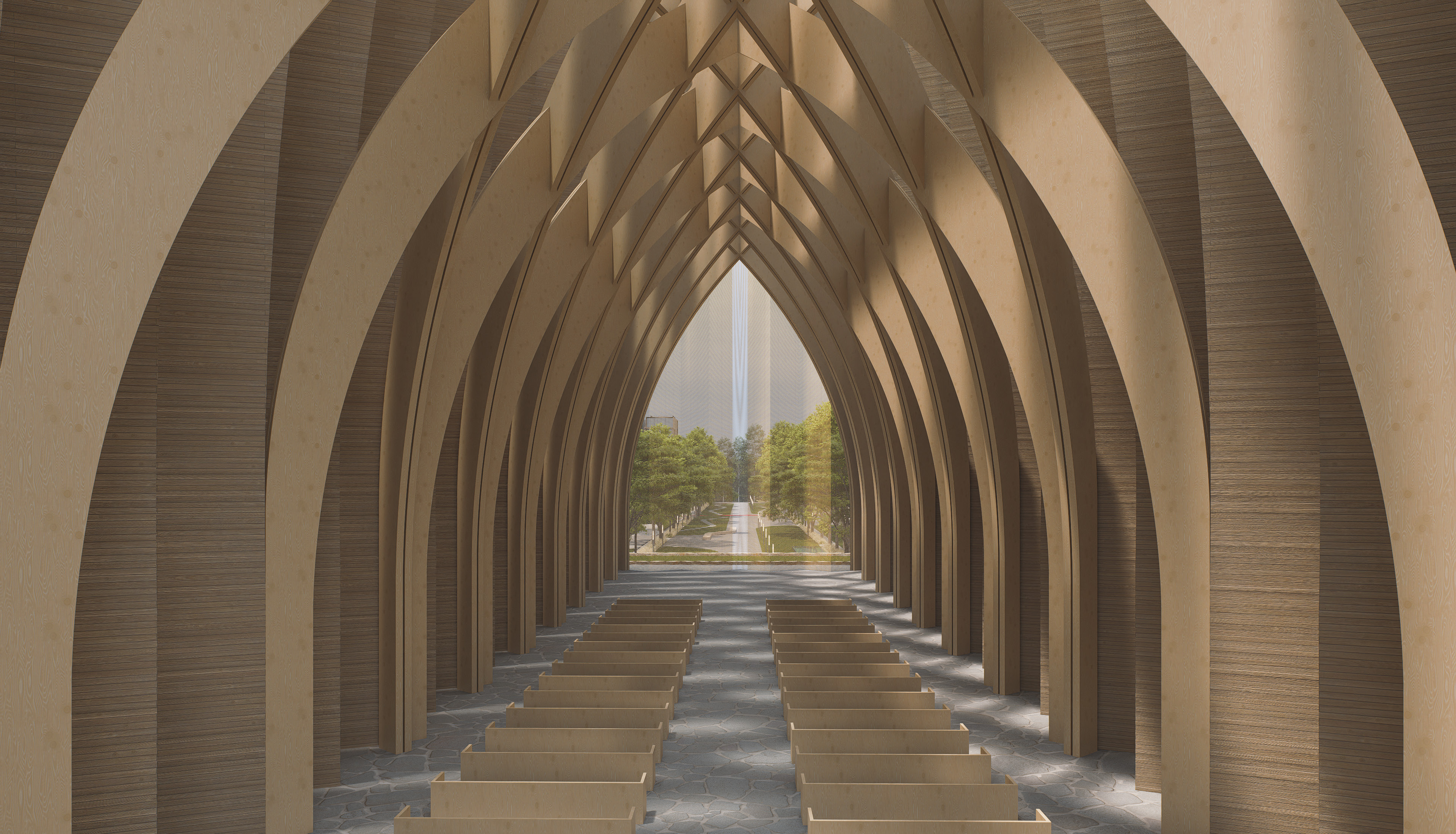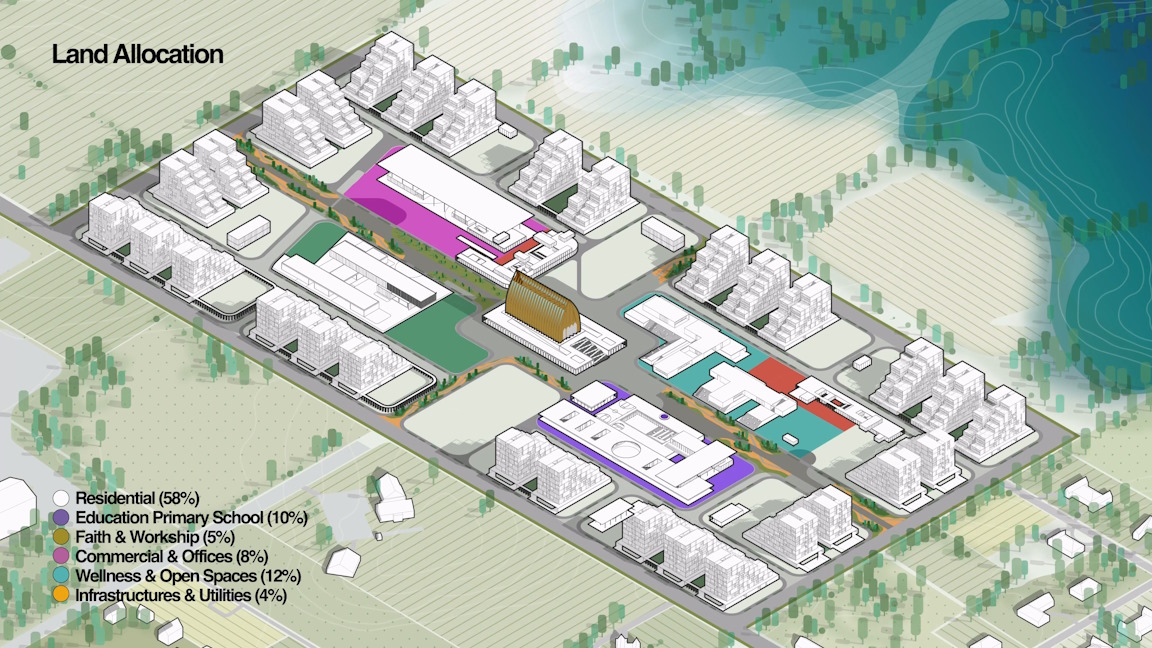Project Portfolio
Project information
- Category: Master Planning & Visualization
- Client: (Confidential Client)
- Project date: Apr - July 2025
Religion Centered Cities
Studio Chintala provided master planning and concept design services for a confidential client to develop a compact, mixed-use “mini-city” organized around a central religious/civic core. The plan integrates residential, workplace, retail, and educational uses connected by pedestrian, bicycle, and small-electric-vehicle friendly pathways, while vehicle access is limited to underground parking and dedicated roads for emergency services along the periphery.
The vision is a community in which spiritual life and daily living are tightly interwoven: where belonging, stewardship, and shared purpose shape everyday experience. The design demonstrates that architecture can be simultaneously sacred and sustainable, repositioning the church as the heart of a resilient, future-facing neighborhood.
Key sustainability and wellness features include:
- 100% renewable energy generation with on-site storage systems.
- Net-zero buildings using passive design strategies.
- Closed-loop water and organic-waste recycling within the community.
- Resilient food systems: community farms, hydroponics, and vertical gardens integrated into neighborhoods.
- Health and wellness amenities: outdoor fitness areas, meditation zones, clinics, and wellness centers.
